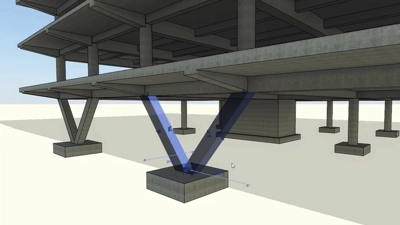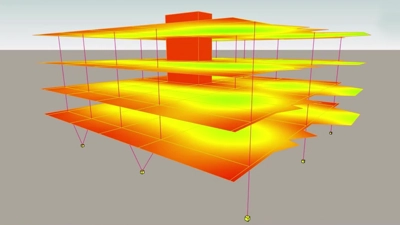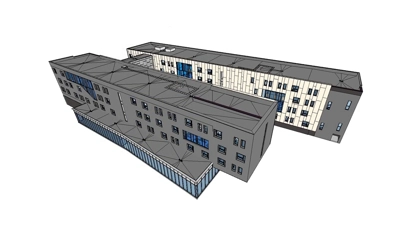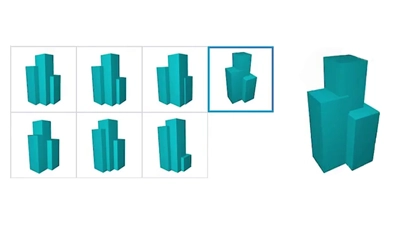
Autodesk Revit supports the BIM workflow from the conceptual phase through to construction. With this software, design engineering is optimised and collaboration is more efficient.
Possibility to model the various building components, analyse the structures and generate the project documentation.

Possibility to communicate the designs clearly with realistic 3D drawings.

Possibility to co-ordinate the designs easily, reducing errors, reviews and misunderstandings thanks to the fact that the team can all gain access from one centralised model.

Makes it possible to create multiple variations of prototypes based on user input. Possibility to evaluate, analyse, modify and produce designs in real time.

Click below to know the full potential of this technology
Want to know more about Revit? Fill in the form below. You will be contacted as soon as possible by one of our experts.